Sale
Raised Floor System Solid Panel for Data Center
1,050.00৳
-
Product Features
- Brand: ZTFLOOR
- Model: Raised Floor
- Load capacity: 800 lbs
- Panel Inside: Cement Core
- Tile weight: 13.5 kg
- Full Steel Raised Floor Tiles
- Panel Size: 600mm x 600mm
- Concentrated Load: ≥ 363 kg (800 lbs)
- Standard: CNS, MOB – British & EIA / TIA
- View More Info:
(In Stock)
-
Specification
- ZTFLOOR Raised Floor Systems for Data Center:
- Features: For Solid Panel
- Brand: ZTFLOOR
- Country of Origin: China
- HPL (High-Pressure Laminated) Systems
- Panel Inside: Cement Core
- FFH (Finished Floor Height): 500mm
- Load capacity: 800 lbs
- Panel Thickness: 35mm
- Panel Size: 600mm x 600mm
- Panel inside: Foam Cemented
- Easy to install & also dismissible
- Provide Pedestal, Stringer & Screws with the Panel.
- Standard: CNS, MOB – British & EIA / TIA.
-
Areas Typically Most Suitable for Raised Floor Systems
- Computer rooms and other information technology spaces.
- General open office areas.
- Training and conference areas.
- Exhibit spaces.
- Support spaces for offices, including electrical closets, fan rooms, etc.
- Clean rooms
-
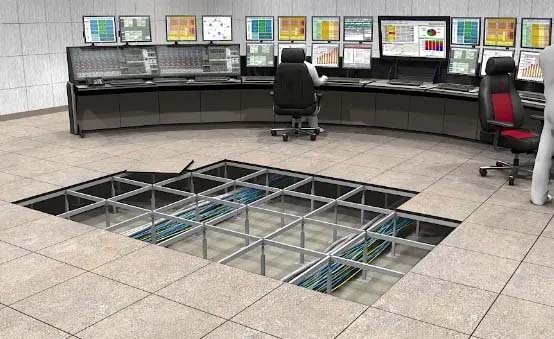
Raised Floor System -
Feature
- This panel is suitable for use in computer rooms, communication centers, and data centers. It has excellent rolling load and ultimate load performance. The lightweight cement used in this panel makes it solid and quiet. It has a black/grey epoxy paint finish that provides long-lasting protection. Additionally, it has a Class A rating for flame spread and smoke development. This panel is easy to install and provides an excellent solution for maintaining office integrity, wiring, and data cable service. You can choose from an F-trim edge, Integral trim, or C-trim for your needs.
-
What is the price of the ZTFLOOR Raised Floor Systems for the Data Center in Bangladesh?
- The current cost of the ZTFLOOR Raised Floor System for Data Centers in Bangladesh is 1050৳. You have the option to purchase the Raised Floor System for Data Centers at the most competitive price from our FNS website. Keep in touch with our Facebook Page for more information.

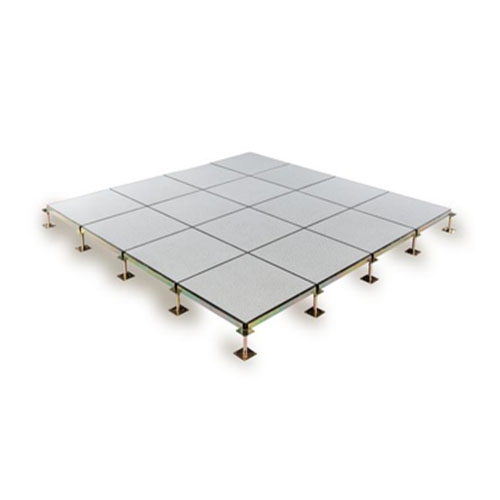
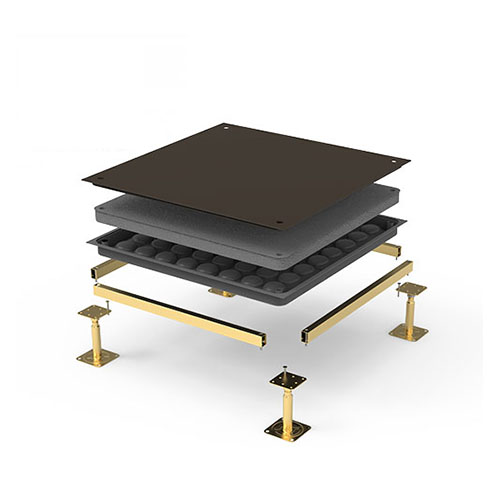

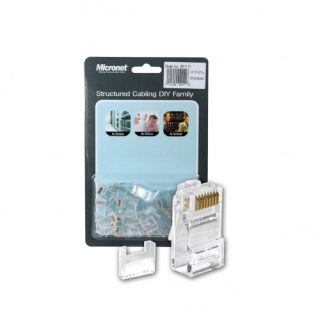
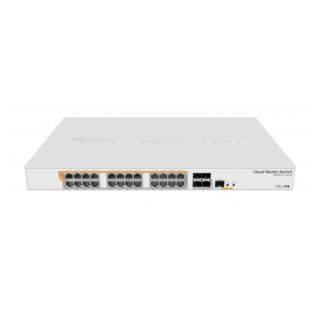
Reviews
There are no reviews yet.